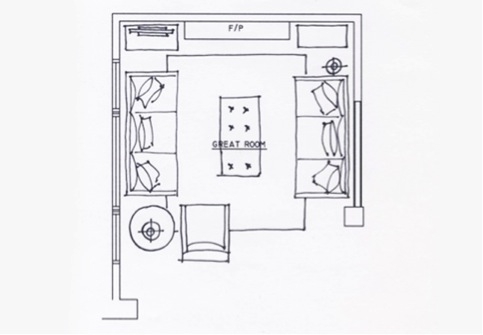The number one question I get asked as an interior designer: “How do I know if this piece of furniture will fit in my space?” Properly measuring and space planning your home is important to not only how the rooms look, but how people flow within and through the spaces.
First, pick up some graph paper. It’s an easy way for beginners to measure their spaces. Then measure your room’s length and width. Use each square on your graph paper to represent one foot of length. Make sure to take careful measurements of all walls and draw them accordingly on your graph paper. Be sure to include window locations, sill heights, door locations, outlet locations, and anything that will affect furniture location.
 When space planning your room, keep in mind where people will enter the room and how they’ll move through the space. Take note of any windows that allow copious amounts of light in. You don’t want to place your sofa or television facing a large window that gets direct sunlight. A coffee table should be eighteen inches away from your sofa, and you should have seven feet from your television to your seating area. When placing sofas, side tables, and floor lamps, keep your outlet locations in mind. Electrical cords cascading across your room are not only dangerous, but unpleasant to look at. Dining room tables should be a minimum of three feet from the wall and four feet from the entrance to the dining room, to allow for proper circulation.
When space planning your room, keep in mind where people will enter the room and how they’ll move through the space. Take note of any windows that allow copious amounts of light in. You don’t want to place your sofa or television facing a large window that gets direct sunlight. A coffee table should be eighteen inches away from your sofa, and you should have seven feet from your television to your seating area. When placing sofas, side tables, and floor lamps, keep your outlet locations in mind. Electrical cords cascading across your room are not only dangerous, but unpleasant to look at. Dining room tables should be a minimum of three feet from the wall and four feet from the entrance to the dining room, to allow for proper circulation.
Now that you’ve laid out your space with these things in mind, you can rest assured that your home will feel comfortable and functional for you and your guests.
Written by: Tanya Addis is an interior designer with Allard Design LLC. She has a bachelor’s degree from Western Michigan University. After some time off to be a stay-at-home mom, she’s recently re-entered the workforce with Allard Design LLC. Photos: Decor Mentor and Onyx Interior Design




