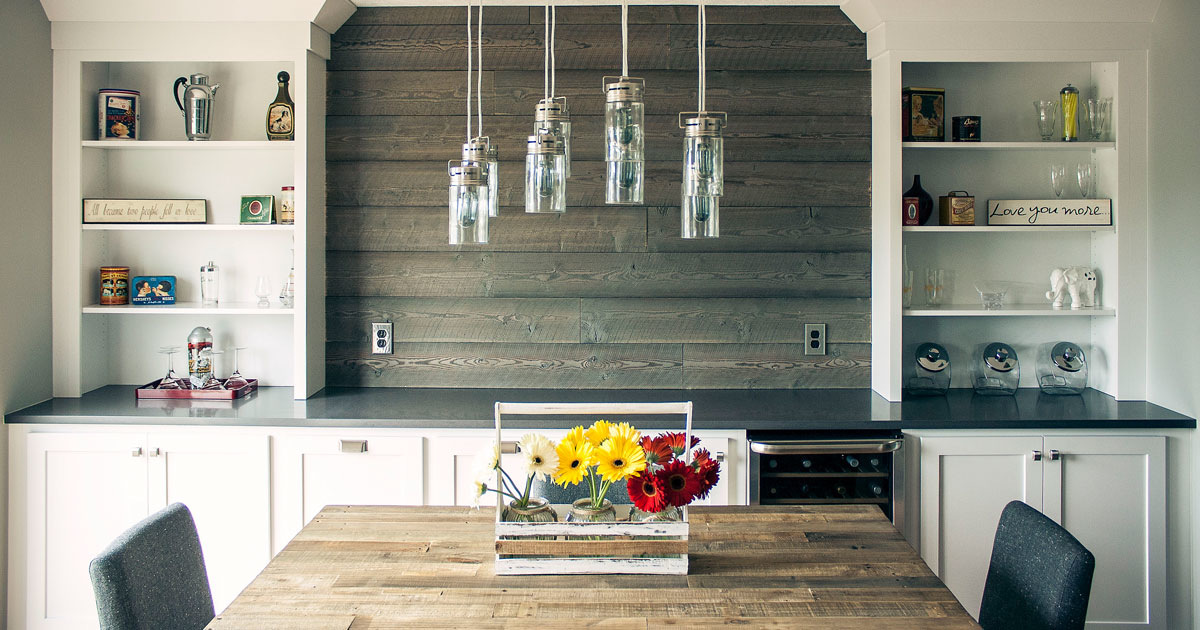Thinking about remodeling a majorly used space in our homes can be overwhelming! How does one even begin? These tips may help, as you begin to think about the process.
1. Evaluate your current space. What do you want to keep? What do you want to change? What should function better?
2. Visualize your "dream" space. Collect magazine pictures of products and designs that you love. Or start a Houzz or Pinterest project file.
3. Share your ideas with a professional kitchen designer/remodeler. Depending on the amount of design required, a design retainer is sometimes required for detailed drawings, elevations, et cetera. This service will be highly valuable. You don't want mistakes when you're investing this amount of money!
4. Try to develop a realistic budget. You may get ideas of what things cost by visiting www.costvsvalue.com. Be aware of "price-hiker" items such as such as pull-out shelves, wine racks, decorative corbels, et cetera.
5. Set up a temporary kitchen with your basics, lots of paper goods, a microwave and a small fridge—just before the project begins. Many people choose the laundry room or basement family room, where a water source and sink are available. Some people use their dining room. Learn to love the slow cooker, grill and microwave!
6. Take time to have fun! This is the time to visit an out-of-town friend, go camping for a long weekend or take the family to an indoor waterpark. (It's also a great time to use up those restaurant gift cards you've been given.)
With a wonderful new space to use for years to come, the short inconvenience of a few weeks will be worth it in the end!
Information and photo courtesty of DreamMaker Bath & Kitchen of Grand Rapids.




